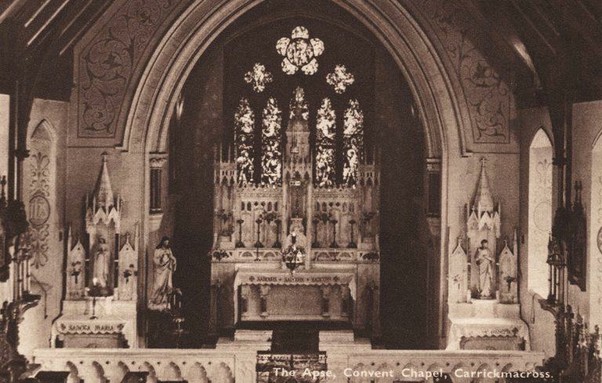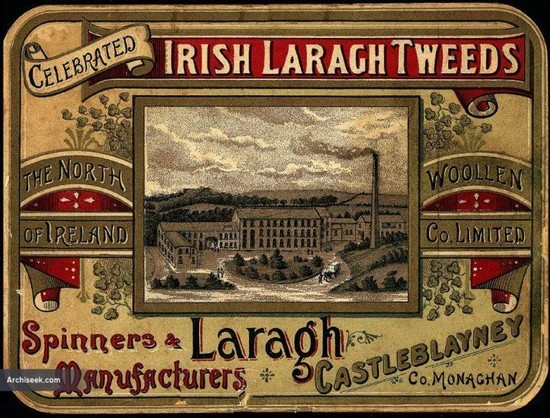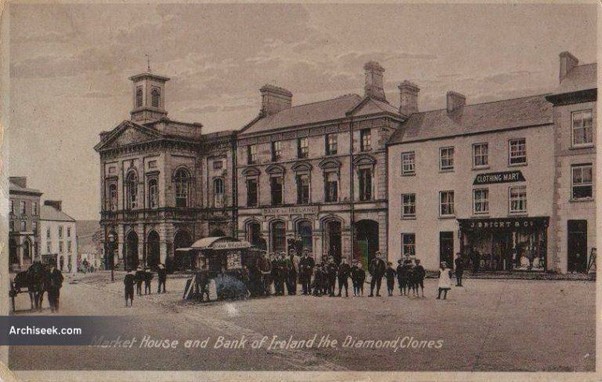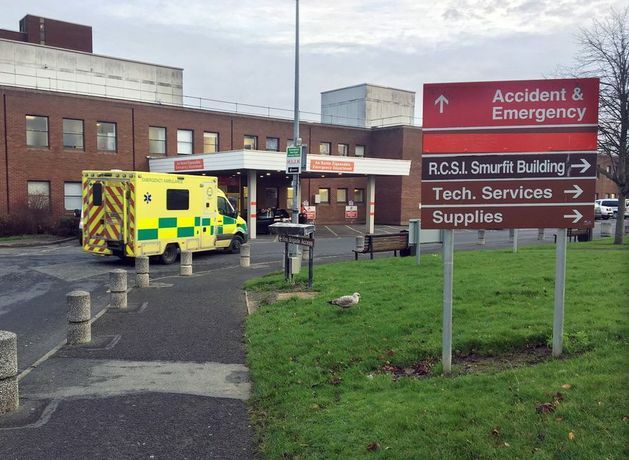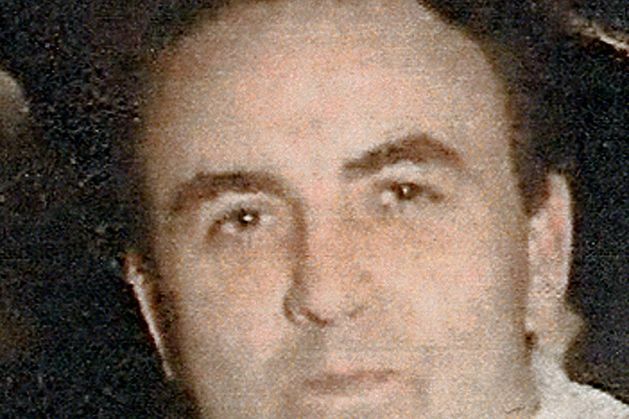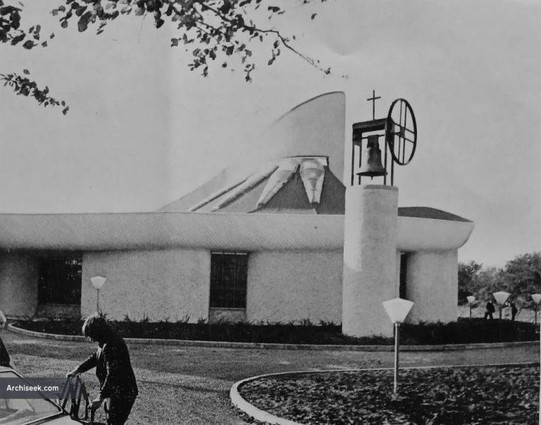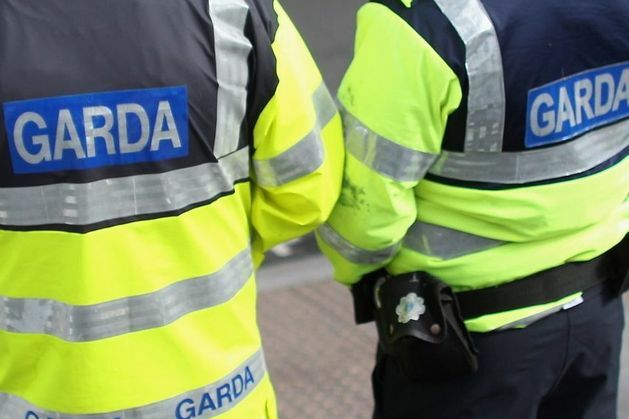1915 – Chapel, St. Louis Convent, Carrickmacross, Co. Monaghan
Architect: John J. McDonnell
Part of a complex of buildings from the 1880s through to the 1960s secondary school building. A project of around six years, tenders being sought in 1909, the foundation stone being laid in late 1913, and the fina
https://www.archiseek.com/1915-chapel-st-louis-convent-carrickmacross-co-monaghan/
#ArchitectureOfMonaghan #1915 #Carrickmacross #CoMonaghan #JohnJMcDonnell18571924 #StLouis


